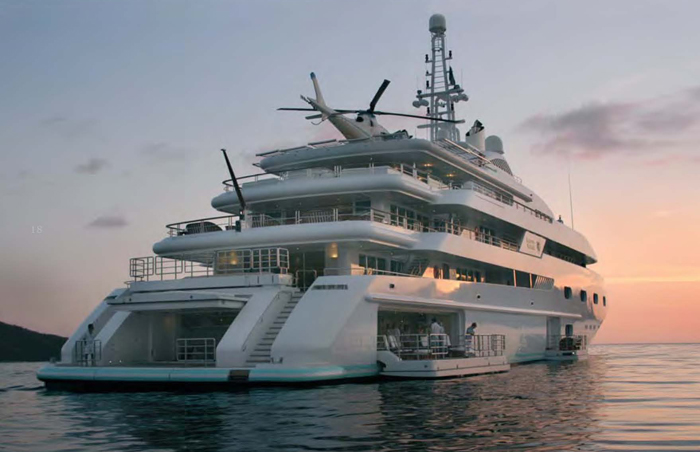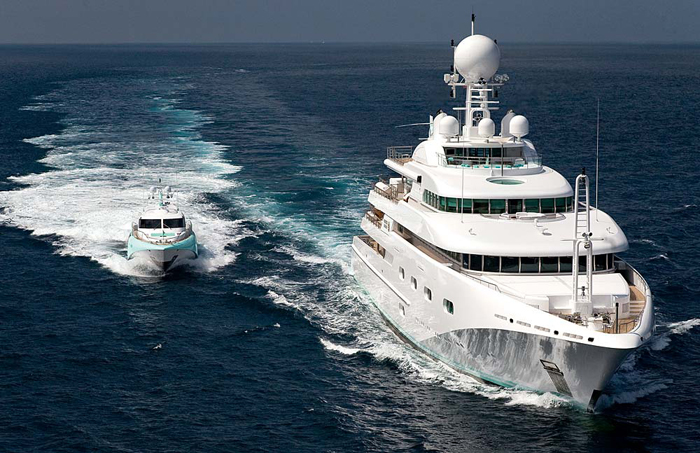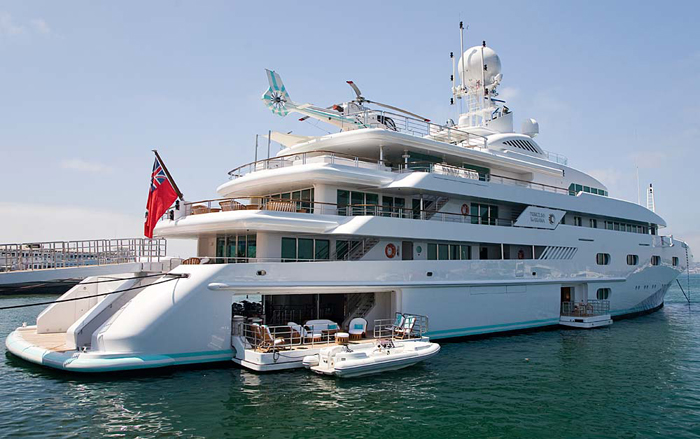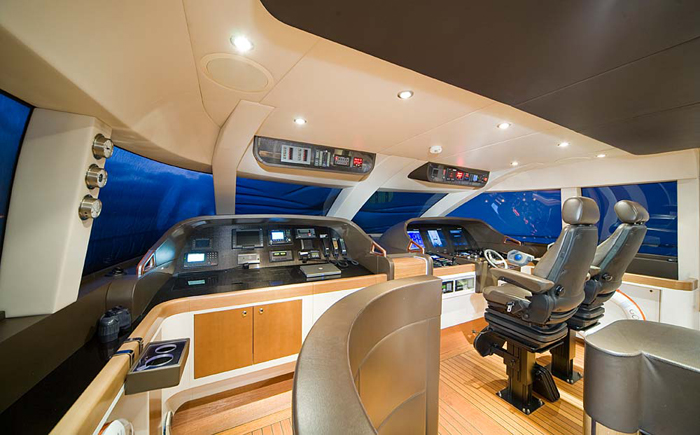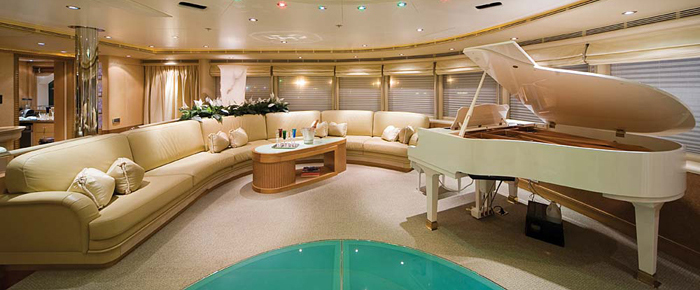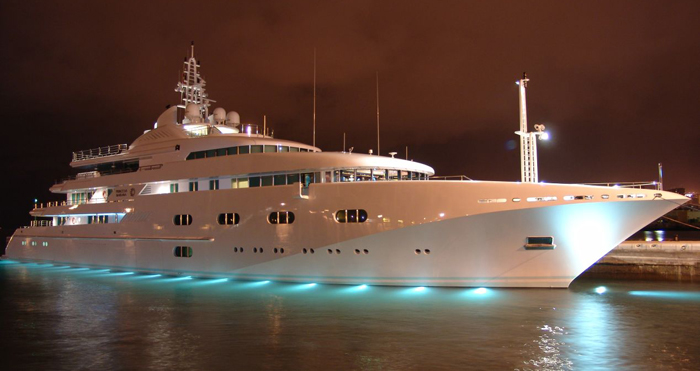
Royal Denship 258 Motor Yacht
The stunning Royal Denship 258´ Motor Yacht is a twin-screw, displacement type ocean-going yacht created by Espen Øino Naval Architects. The impressive steel yacht has six elegantly appointed decks, and features a floodable stern garage and sub-mersible stern platform.
Vessel Walkthrough
from Princess Mariana – Fraser Yachts Worldwide
Sun Deck: – The sun deck level features a helicopter pad aft. Forward is a wet bar, large seating area and huge sunpads surrounding an oversized Jacuzzi. There is also a dedicated bathroom on this level.
Party Deck: – The party deck is aptly named and can be accessed via internal or external stairs, or the elevator. All the way aft is an octagon shaped pool with extensive seating and incredible views of the surrounding area. Adjacent to the pool are sunpads and additional seating. Forward to both port and starboard are large bars complete with BBQ grills. Continuing forward to port and starboard are mirror-image seating areas with tables, glass enclosures and flat screen televisions. To starboard are two heads for servicing this level.
Next you will find the panoramic saloon with a large bar (seating for 6) pantry and access to the elevator. There is a spacious dance area complete with fog machine, grand piano and large screen TV. Both sides of the dance area feature large, L-shaped couches and cocktail tables. Forward of this area is an access door to the outside which boasts a circular seating area that rotates 360 degrees as you watch the picturesque scenery going by.
Bridge Deck: – From the main deck you can access the bridge deck via interior or exterior stairs or by the elevator. Aft you will find the dining saloon that can be opened to enjoy al-fresco dining when the weather or the mood permits. The large table seats 14. This is separated from the very large Winter Garden saloon which boasts a sizeable bar, several seating areas and beautiful exterior views from large windows. Forward of the saloon on the starboard side you will find a full service beauty salon with massage area. To port is the officer’s mess. There is a children’s playroom that can double as a staff cabin, if needed. There are two additional staff cabins then the larger captain’s cabin. Forward of that is the large ship’s office to port and the radio room to starboard. The wheelhouse is all the way forward with two large seating areas for owners/guests to observe without being in the way. This bridge deck level features 360 degree walk- around decks.
Main Deck: – As you enter the spacious foyer amidships from the starboard side doors, to the left you have a comfortable sitting room which leads to the large, aft formal saloon and further to the aft deck. The aft deck features a large seating area with a beautiful, custom wood table and access to the swim platform and passerelle. From the formal saloon on the port side you access the
cinema with stadium-style seating for 13 guests. Forward from the cinema is a pantry then the galley on the port side. This leads to the crew mess and crew access via stairs.
From the foyer forward on the starboard side is a staircase going up to the bridge deck. Slightly forward of that is the access stairs to the owner’s cabin, with a unique waterfall cascading by your side as you descend the staircase. Continuing forward on the main deck is the owner’s office (currently being used as a gym) with private stairs below to the owner’s cabin. Forward of the office/gym are five guest staterooms that are large volume cabins with huge windows allowing incredible views and an abundance of natural light.
Owner’s Deck: – Aft on this deck you will find the yacht’s most amazing features: the beach club and pool. Both sides of the hull open to reveal a saltwater pool with lap jets, teak decking and bar area. Once the starboard side has been lowered you have a remarkable area from which to enjoy the view from very comfortable furniture.
Amidships there is the incredibly large owner’s stateroom boasting full-beam accommodations. The 47 foot beam and huge windows make this one of the largest rooms on the yacht. The owner’s area also features a private terrace that opens outward to the water, creating a large deck for al-fresco dining or just a private spot to relax and enjoy the views. The stateroom has very spacious his and her baths with Jacuzzi tub for her and a shower for him. There are large dressing areas and ample closets.
