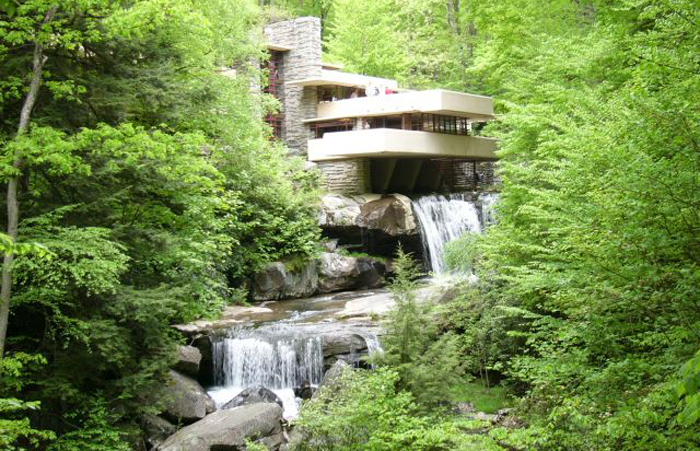
Fallingwater, also known as the Edgar J. Kaufmann Sr. Residence, is a house on Bear Run at Rural Route 1 in Mill Run, Fayette County, Pennsylvania, in the Laurel Highlands of the Allegheny Mountains. The house was designed by American architect Frank Lloyd Wright in 1935. Wright adapted the vocabulary of International Modernism, a usually stark and ordered variety used in public buildings for this organically designed private residence intended to be a nature retreat. The house is well-known for its connection to the site: it is built on top of an active waterfall which flows beneath the house. The fireplace hearth in the living room is composed of boulders found on the site and upon which the house was built. Wright had initially intended that the boulders would be cut flush with the living room floor, but they were left as they were, protruding from the rest of the floor. The stone floors are waxed, while the hearth is left plain, giving the impression of dry rocks protruding from a stream. The active stream, immediate surroundings and cantilevered design of the house are meant to be in unison, in line with Wright’s interest in making buildings that were more “organic” and which thus seemed to be more engaged with their surroundings. The design incorporates broad expanses of windows and the balconies are off main rooms giving a sense of the closeness of the surroundings. There is also an interior staircase down from the living room allowing direct access to the stream beneath the house. On the hillside above the main house is a garage, servants’ quarters, and a guest bedroom. This attached outbuilding was built using the same quality of materials and attention to detail as the main house. There are many ways into and out of the house.
Fallingwater’s structural system includes a series of bold reinforced concrete cantilevered balconies. However, the house had problems from the beginning. Pronounced sags were noticed immediately with both of the prominent balconies — the living room and the second floor. The Western Pennsylvania Conservancy is performing an intensive program to preserve and restore Fallingwater. The structural work was complete in 2002. This involved an intensive study of the original design documents, observing and modeling the structure’s behaviour, then developing and implementing a repair plan. While Wright had been ruminating on the architectural design for months (Tokfer 2003), results of the study indicated that the original structural design and plan preparation had been rushed and the cantilevers had significantly inadequate reinforcement. As originally designed the cantilevers would not have held their own weight. (Feldman 2005). The contractor, also an engineer, produced independent computations and argued for increasing the reinforcement. Wright rebuffed the contractor and Kaufmann took Wright’s advice. Wright’s team did not update their design. Nevertheless, the contractor quietly doubled the amount of reinforcement in these. (Feldman 2005) Even this was not enough, but likely prevented the structure’s collapse.
An item that was overlooked by both designers was that the second-floor (master bedroom) cantilever was actually being supported by the living-room cantiliver through the heavy steel mullions of that room. (Feldman 2005). The repair scheme involved temporarily supporting the structure; careful, selective, removal of the floor; post-tensioning the cantilevers underneath the floor; then restoring the finished floor. (Feldman 2005). Given the humid environment directly over running water, the house also had mold problems. The senior Mr. Kaufmann called Fallingwater “a seven-bucket building” for its leaks, and nicknamed it “Rising Mildew”. (Brand 1995). Despite these problems, Fallingwater is widely considered a master’s masterpiece. Fallingwater (The Kaufmann House) is now a museum. Since 1964, when it opened to the public, two million have visited the house.
Fallingwater is recognized as one of Wright’s most acclaimed works, and in a 1991 poll of members of the American Institute of Architects, it was voted “the best all-time work of American architecture.” It is a supreme example of Frank Lloyd Wright’s concept of organic architecture, which promotes harmony between man and nature through design so well integrated with its site that buildings, furnishings, and surroundings become part of a unified, interrelated composition. Wright embraced modern technology to achieve this, designing spaces for living which expressed architecturally the expansive freedom of the American frontier.
For Fallingwater, designed in 1935 for the Edgar J. Kaufmann family of Pittsburgh, Wright responded to the family’s love for a waterfall on Bear Run, a rushing mountain stream. Mimicking a natural pattern established by its rock ledges, Wright placed the house over the falls in a series of cantilevered concrete “trays,” anchored to masonry walls made of the same Pottsville sandstone as the rock ledges. Although the house rises over 30′ above the falls, strong horizontal lines and low ceilings help maintain a sheltering effect. Almost as much floor space is taken up by outdoor terraces as indoor rooms.
Construction began in 1936, and ended with the completion of the guest house in 1939. The Kaufmann family used Fallingwater in all seasons as a weekend or vacation home until the 1950’s, when their son inherited it. Edgar Kaufmann, jr., by then a Curator at New York’s Museum of Modern Art, continued to use Fallingwater until he entrusted it to the Western Pennsylvania Conservancy in 1963. His gift was lauded by the architectural community as a commendable act of preservation during a time in which many Wright-designed buildings were being demolished or in serious states of disrepair.
Fallingwater is the only great Wright house open to the public with its setting, original furnishings, and art work intact. Almost all of the original Wright-designed furnishings are still in place. Fine art, textiles, objets d’art, books, and furnishings collected by the Kaufmann family from the 1930’s through the 1960’s are on view, and represent the eclectic tastes of a sophisticated, world-traveled family. Included in the collections are works by Audubon, Tiffany, Diego Rivera, Picasso, Jacques Lipchitz, Richmond Barthe, and woodblock prints by Japanese artists Hiroshige and Hokusai – gifts from Frank Lloyd Wright to the Kaufmanns.
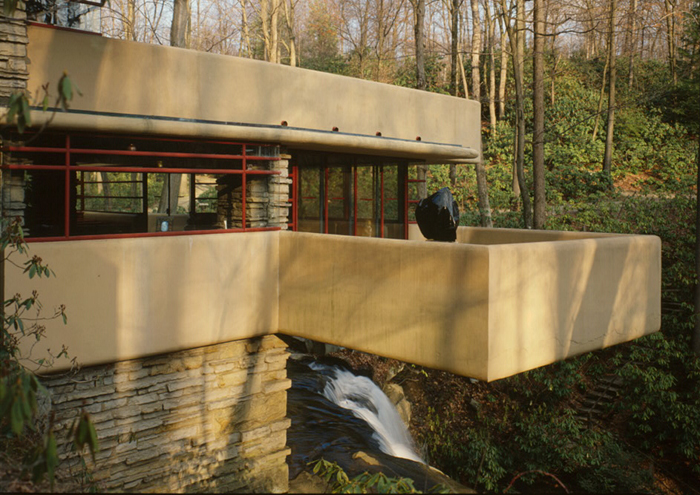
Fallingwater
“There in a beautiful forest was a solid, high rock ledge rising beside a waterfall, and the natural thing seemed to be to cantilever the house from that rock bank over the falling water….Then came (of course) Mr. Kaufmann’s love for the beautiful site. He loved the site where the house was built and liked to listen to the waterfall. So that was a prime motive in the design. I think that you can hear the waterfall when you look at the design. At least it is there, and he lives intimately with the thing he loves.” — Frank Lloyd Wright in an interview with Hugh Downs, 1954
Fallingwater became famous even before it was finished and its fame increased decade by decade. This is because the house in its setting embodies a powerful ideal – that people today can learn to live in harmony with nature. As technology uses more and more natural resources, as the world’s population grows even larger, harmony with nature is necessary for the very existence of mankind.
Designed by a master artist, Fallingwater is closely harmonious with its land. Originally the house and land together brightened the life of a family; now, they are open to the public. Life, land, and artistry combine to give Fallingwater its unmistakable character.
Given the contour of the land, Wright located a house anchored in the rock next to the falls, jutting over the stream and counterweighted by massing at the back. Wright oriented the house to the southeast as he preferred, extending floors in horizontal bands which echoed rock ledges. The house would hover serenely over the water. Just uphill in a quarry on the property, native Pottsville sandstone was available to compliment the reinforced concrete Wright had in mind for the cantilevered floors. With these materials he needed glass, framed to give pattern and rhythm to the outlook; finally, the chosen trio of materials called for bright, warm coloring to offset the deep grays of the stone and visually inert concrete.
In a house designed for people to live in, these material components and effects would subserve a whole that, inside and out, must be intimate, informal, yet the main living area must be ample. The spaces, sheltered at the rear, would open toward and flow into the space of the wooded valley. The eye of the indweller would be guided outward by low ceilings toward nature, not upward to a grand interior. Light would come from several sides to provide a balanced ambience, and the house and its setting would be interwoven, vibrant with the changing daylight and the seasons’ variations.
Building Fallingwater was a complicated and detailed operation, yet the resulting house seems to belong quietly in its setting. It fits into the hillside and extends out over the falls as if it has always belonged there. Within it, the areas for social life, privacy, and service are clearly separated but conveniently linked. Frank Lloyd Wright’s masterpiece continues to unite human life, architectural form, and nature.
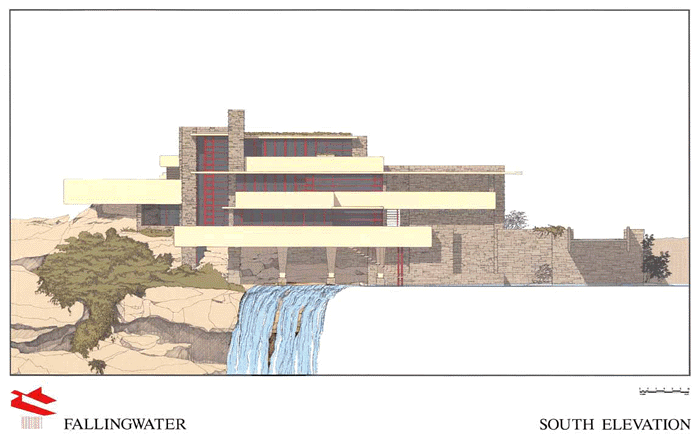
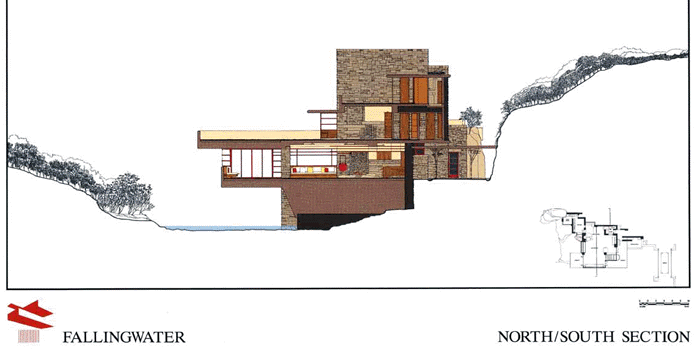
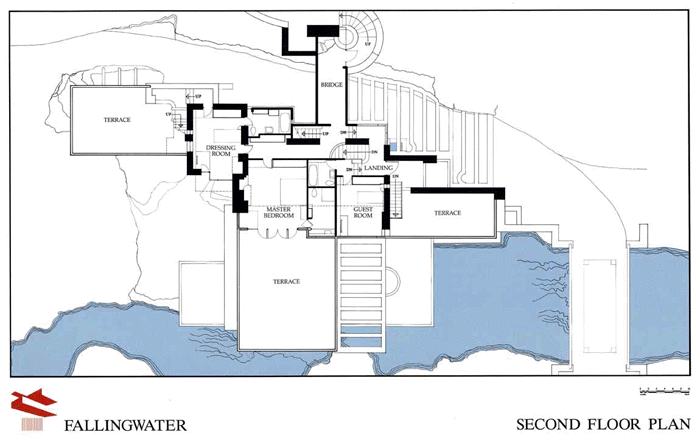
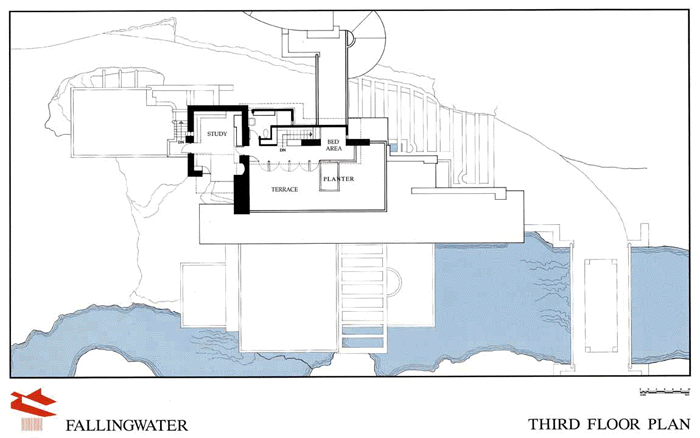

Bear Run
the name given to the stream which today flows beneath Fallingwater, once supported a tiny mountain community typical of small settlements in what we now call the Laurel Highlands region of western Pennsylvania. Once the site of Monongahela Indian settlements, and later the hunting grounds of the Iroquois, the region was explored by George Washington as part of his search for river transportation to the head of the Ohio River. After the French and Indian War, people of varied European origins began to settle along the rivers and trails of the mountain district, drawn by timber and dense stone (both could be sold and transported), by game and fish, water for milling, clay for pots and bricks, and warm pelts. Subsistence farming began despite poor soil.
By mid-19th century technology changed this pattern of life. Coal mining, coke ovens, and railroads were dominant factors; logging now supplied railway ties and mine posts. The best trees and coal were used up and local families sought alternative means of livelihood. Where Bear Run meets the Youghiogheny River a small community grew and the Baltimore and Ohio Railroad stopped there twice a day. A general store stood near the station, ice was made upstream and floated down to the river for sale. A sawmill and a tram road assured logs and lumber, there was a smithy and a slaughterhouse, all located and occasionally relocated along Bear Run. Nearby were clay and coal mines and charcoal hearths.
At nearby Ohiopyle along the Youghiogheny River, a summer resort drew visitors from far and near, all looking for a chance to get back to nature in a beautiful mountainous setting. Out of that traffic arose the interest of a Masonic group in the area, and in 1890 a Masonic Country Club became established up Bear Run beyond the station stop community. The Masons naturally built their clubhouse and some family cottages along the streamside road, and they bought more land five years later.
Ten years later the property had to be sold, passing through various hands until in 1909 it was bought by another Masonic group who built a large clubhouse and more cottages farther from the stream to the east. The little community at the Youghiogheny thinned out, and a school and church were built along the country road which became route 381. Automobiles were eroding the importance of the railways. By 1913 the State of Pennsylvania enacted a highway program, and thanks to determined efforts by local taxpayers, the section of road that crosses Bear Run was finally paved in 1930. That inaugurated beneficial changes in the life of the district
Frank Lloyd Wright, Architect
Frank Lloyd Wright is considered the most influential American architect of the 20th century. His legacy is an architectural style that departed from European influences to create a purely American form, one that included the idea that buildings can be in harmony with the natural environment. Over his long career Wright designed a wide variety of structures, both public and private, including the home known as Fallingwater, the Johnson Wax Building and New York’s Guggenheim Museum.
Born: 8 June 1867 Birthplace: Richland Center, Wisconsin
Died: 9 April 1959
Best Known As: Influential American architect
Edgar Kaufmann Sr. was a successful Pittsburgh businessman. His son, Edgar Jr., studied architecture under Wright briefly. The Kaufmanns owned some property outside Pittsburgh with a waterfall and some cabins. When the cabins at their camp had deteriorated to the point that something had to be rebuilt, Mr. Kaufman contacted Wright. Initially assumed that Wright would design a house that would overlook the waterfall. Wright asked for a survey of the area around the waterfall, including all of the boulders and trees. They were unprepared to hear Wright’s suggestion to build a house positioned over a waterfall. Fallingwater was the family’s weekend home from 1937 to 1963.
Organic architecture is a branch of architecture which promotes harmony between man and nature through design so well integrated with its site that buildings, furnishings, and surroundings become part of a unified, interrelated composition
